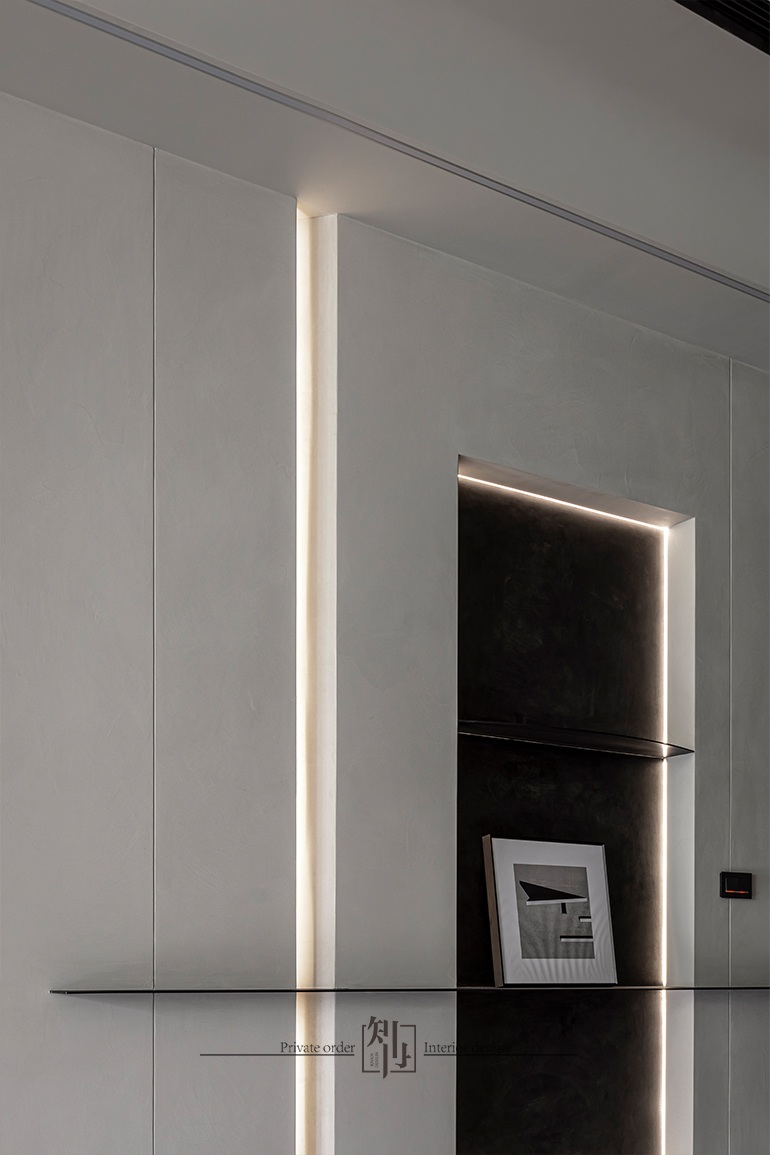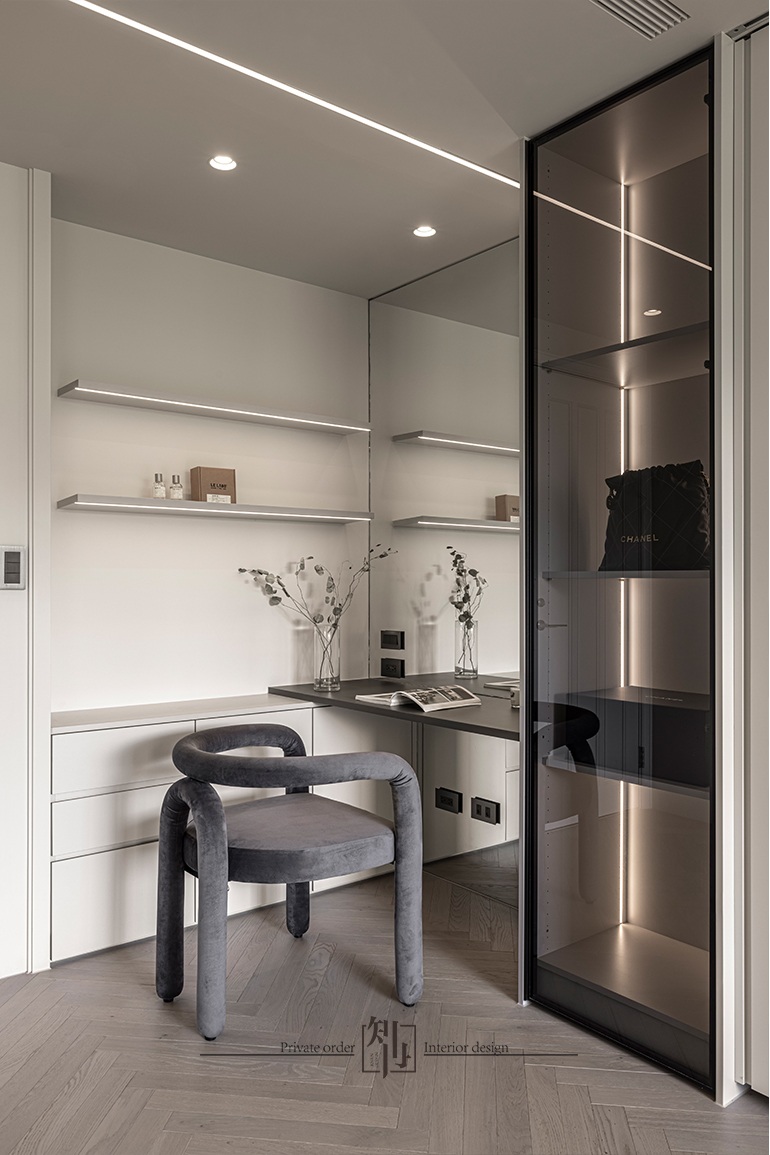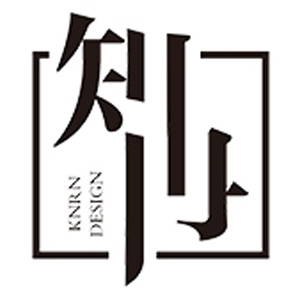Ds.26
設計領域
室內設計
空間性質
新成屋
施工日期
2023
設計面積
68坪
這場案子的風格為低調奢華,融合了簡約的色彩和典雅的氛圍。大理石和灰黑色的傢俱以及層櫃的點綴,為整個空間增添了高級感。客廳中沒有過多的裝飾,而是將空間延伸至餐桌,以有效放大視覺效果。在設計上,我們注入了一些巧妙的元素,如鐵件與牆面的結合,突出整個作品的非凡之處。在設計的過程中,我們不僅滿足業主的喜好,同時注重呈現對美感的重視。因此,從整體構思到細節設計,都是我們不可忽視的重要環節。
The style of this project is understated luxury, with a simple yet elegant overall color scheme. Furniture in marble and shades of gray and black add a touch of sophistication to the space. The living room is devoid of excessive decorations, allowing the space to extend to the dining table, effectively enlarging the visual impact. In the design, we incorporated some clever elements, such as the combination of metal fixtures and wall surfaces, which highlight the extraordinary nature of the entire work. Throughout the design process, we not only satisfy the preferences of the homeowners but also emphasize our focus on aesthetics. Therefore, both the overall concept and the finer details are crucial aspects that we cannot ignore.





















